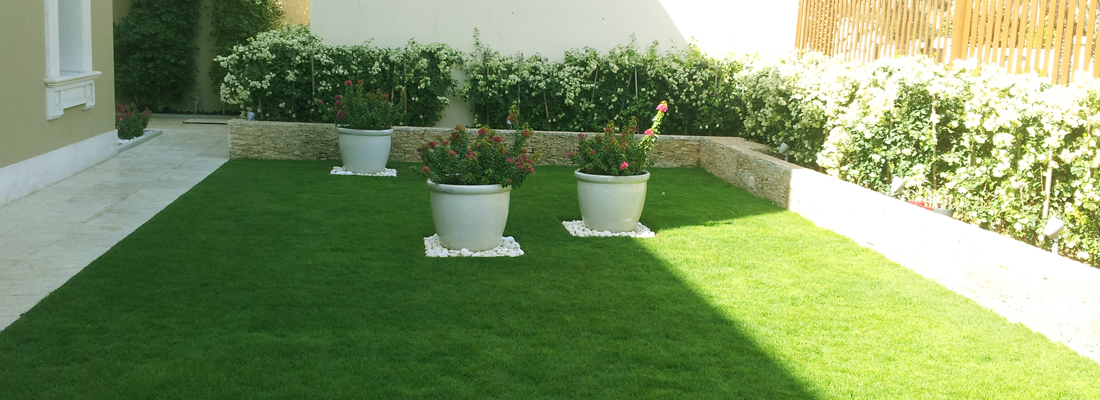Greencare Lanscaping LCC Landscape Design
Creation of a beautiful garden begins with a landscape design.
GREENCARE LANDSCAPING LLC is on the market of landscape design for more than 16 years. In company’s portfolio there are more than 500 of realized landscape projects. 
Landscape projection is the base of landscape design. Without this process, it is impossible to create a beautiful and harmonious landscape object like park, garden or cottage area. This is - a complex and multi-phased process. There is a misconception that the work on the project is just a selection of plants and their distribution on the site. Not at all. Selection of plants - just one of the working moments, moreover - the final. Prior to that, the specialists carried out a huge and meticulous work which main purpose is to help the client to choose the style, to organize the space, highlight the functional areas, consider an engineering component, and of course, pick up the plants.
Work on the project of landscape design of any site begins with a conversation with the client and a thorough examination, the study features of the territory.
What factors are taken into account in the process of landscape design:
- Wishes of the customer, his preferences and his vision of the final result;
- Size, shape and form of the area;
- The composition of the soil;
- Groundwater, the presence of wetlands;
- Climatic features - the intensity of the rain, the wind rose, climate zone and so on.
- The direction of movement of the sun according to the site;
- Available spaces that the customer wants to keep;
- Architectural and engineering facilities in the area, including fences, walls in the adjacent neighboring areas.
Stages of landscape design or algorithm of interaction with the customer.
Order of interaction with the customer is as follows:
- Site-visit of designer with the primary aim of the area study (communications passage, inspection of existing plants, the study of buildings, photographing). Site-visit is free after signing the contract.
- Signing the contract with an advance payment of 50%. Payment can be made by cash and non-cash form.
- Topographic mapping of the territory. At this stage we define the elevation changes and the exact boundaries of the garden.
- The designer develops a sketch of the general plan and coordinate it with the customer. After its approval - the development of landscape sketches. At this stage, the client receives 20-30 3D images (an example can be seen in the video below and on the sketches).
- Development of specifications and working drawings, with the phased harmonization (composition determined by drawings on the price, depending on the type of design).
- Preparation of the aggregated estimates for materials and plants. Finishing the work, with the signing of the act and setting deadlines for execution of landscape work.


